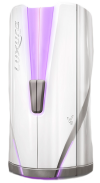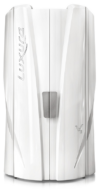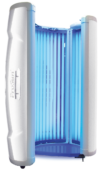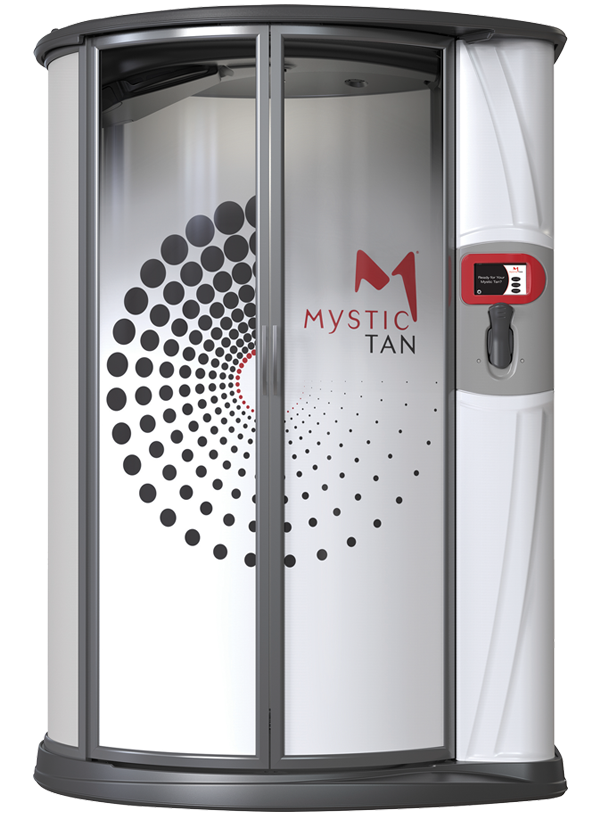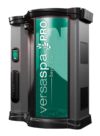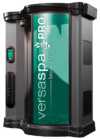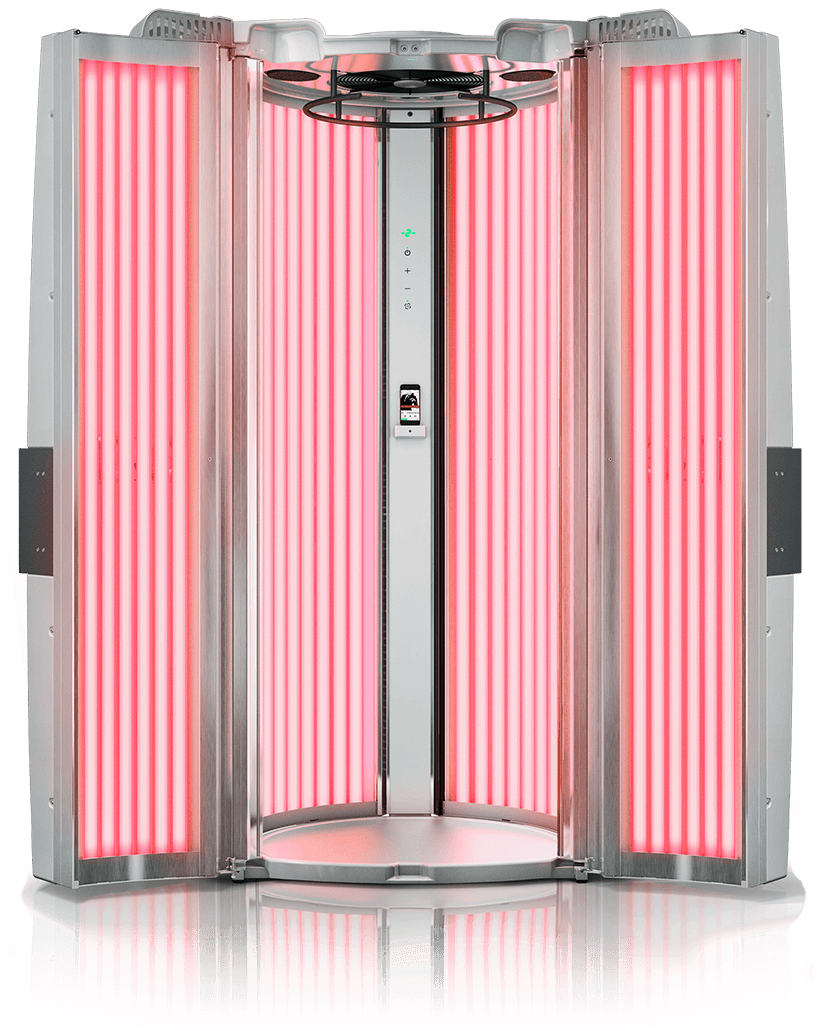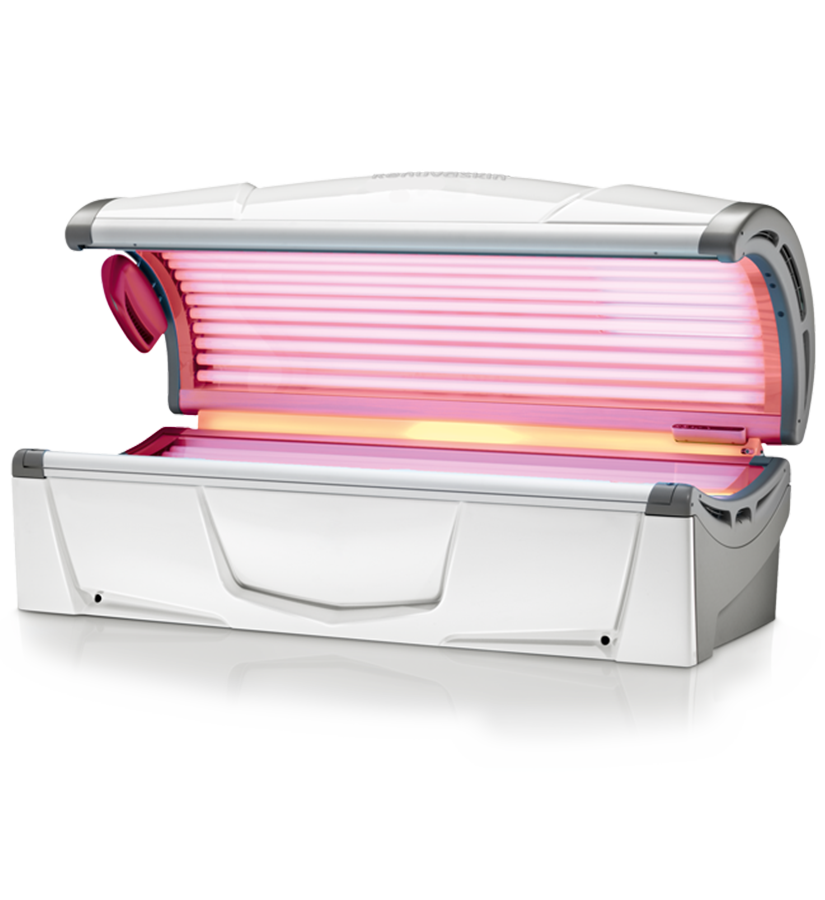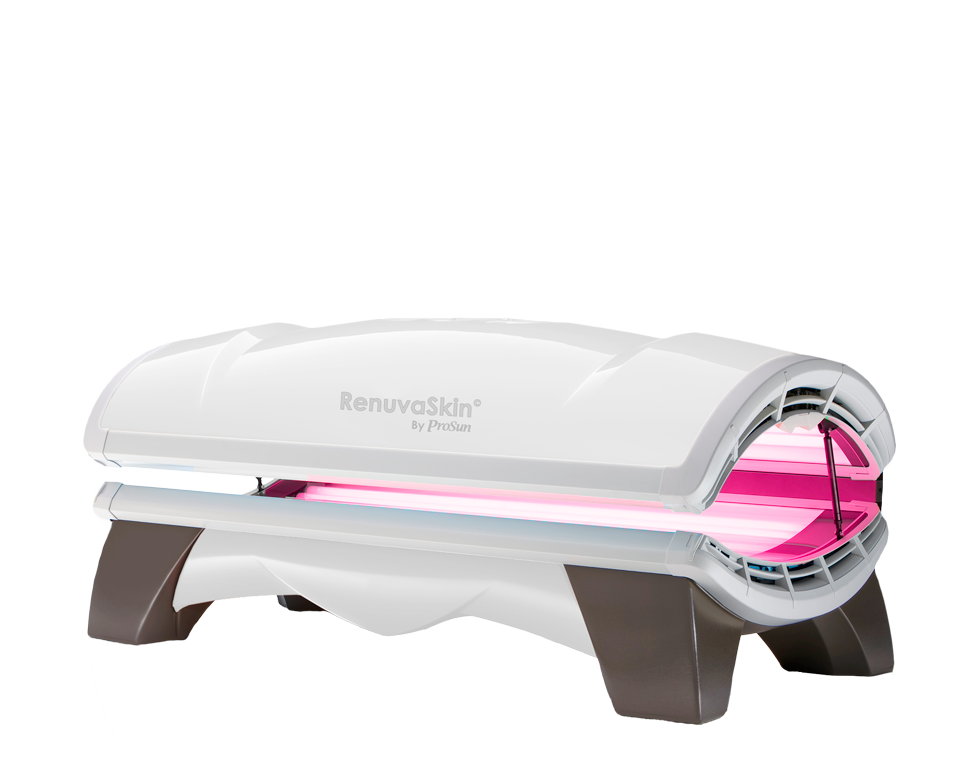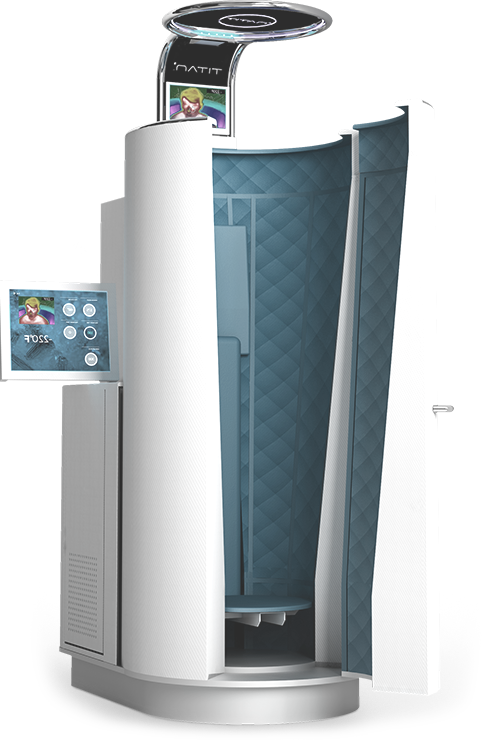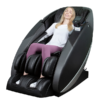Posted by: Prosun International on June 24, 2013 | Topic: Salon Startups
Tanning Salon Design Example
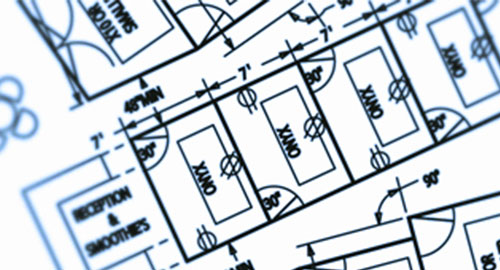
Designing a tanning salon as efficiently as possible provides a multitude of benefits. A well-crafted layout allows you to offer a variety of options and maximize revenue by expediting customer sessions to increase turnover.
The industry experts at ProSun have consulted with salon owners on hundreds of start-ups. If you’re interested in creating a truly successful studio and making the most of your available space, we can help you discover how to draw your target clientele and design a salon that delivers the utmost in longevity and profitability.

Location, Location, Location
Every small business owner is aware that a prime location is the first key to success, but finding a space that is suitable for a tanning salon can be challenging, especially in trendy areas that draw high traffic. In most cases, you’ll need to make improvements to an existing storefront.
Some architectural elements you’ll have to work around or with include:
- Usable space and overall square-footage
- Load-bearing walls and support columns
- 200- or 220-volt single- or double-phase power supply
- Windows
- Doors
- Plumbing
Salon Design Elements
Successful tanning salons must include certain essential elements in addition to tanning rooms.
- Restrooms for employee/client use
- Microwave and table
- Easily accessed utility room to house networking equipment, power boxes and (optionally) a computer terminal
- Reception desk, lobby and waiting area with customer seating
- Laundry area with stacked washer and dryer.
Salon Case Study
We pulled a floor plan from our files to demonstrate our expertise in tanning salon layout and design. Exact measurements from an existing salon are used in the following case study. Every building and business is different, and your needs and layout will most certainly vary. Contact ProSun to see similar spectacular results in your studio. We’ll help you find the optimal layout to maximize your space, target your local demographic, and attract new customers. We’ll work with existing storefronts to create drawings that are ready for the architect of your choice.
This building was 1200-square feet unimpeded by windows or columns, allowing ample room for the eight tanning rooms desired by the customer.
Other useful features of this storefront included:
- Central double doors at the front of the store
- Large display windows on either side of the entrance
- Convenient and available space for a computer/utility room and restrooms at the rear of the building
Tanning Bed/Booth Placement and Selection
The comprehensive ProSun line of tanning systems offers a variety of options in power levels as well as upgrades including aromatherapy, integrated MP3 players, vibrating massage plates and internal cool-mist sprays. The studio owner chose a standard ratio for a salon of this size.
- 1 – AquaFrixio
- 1 – Wellness Pod
- 1 – Sunless System
- 1 – Luxura V6 or V8 (Level High Intensity Tanning Booth)
- 2 – Luxura X3 beds (Level 3, 15-minute sessions)
- 2 – Luxura X5 beds (Level 3, 15-minute sessions)
- 1 – High-end Luxura X7 bed (Level 4, 12-minute sessions)
Required Improvements
Recommended room sizes for the ProSun tanning beds listed above are as follows:
- Luxura & Wellness Equipment: 8 X 9 Feet
- Onyx: 7 X 9 Feet
- Sunless System: 9 X 8 Feet
Other design considerations include:
- Hallways that are at least 48″ wide. The illustrated design includes hallways 4-3/4″ feet in width, which is more than adequate. Your state may require 5-foot hallways. If so, we will allow for that in your studio design.
- Doors that open on a radius of at least 3-feet. The rooms must be large enough to allow doors to swing freely without striking the tanning bed/booth.
- At least one entrance that is 42-inches wide to allow for bed delivery.
In the featured space, we built five 9 X 8′ tanning rooms against the right wall to house four Luxura tanning beds and the sunless system. The sunless system requires a drain and a hot water line, so we located it adjoining the restrooms at the rear of the salon to access the existing plumbing fixtures.
The rooms on the left-hand side needed to be 7′ in width to allow for the hallway, but with five rooms already installed on the right, we only had to create three tanning rooms and the bath/utility rooms on the left. The first room is 8 X 7′ and houses the V6 stand-up booth. The second room, for the X3, is 7 X 9′, one foot less than the recommended size of 8 X 7′. To accommodate the door radius, we placed the tanning bed flush against the wall. The final room is 8 X 7′ and houses the Onyx system. The basic restroom (sink and toilet) follows. Finally, the utility room houses the stackable washer/dryer, power plant, microwave and optional computer station.
Lobby and Reception
A stylish lobby and professional reception area gives new customers their first impression of your business. The project floor plan includes an open, 11 X 18′ lobby: roomy enough to accommodate both customer seating and a reception desk.
Even start-ups on shoestring budgets can get more studio for their money with ProSun. Our industry experts can help you choose the perfect mix of booths and beds to suit your clientele, and we’ll help you utilize available space efficiently to maximize revenue. Let us help you build a better business. Call ProSun today.








